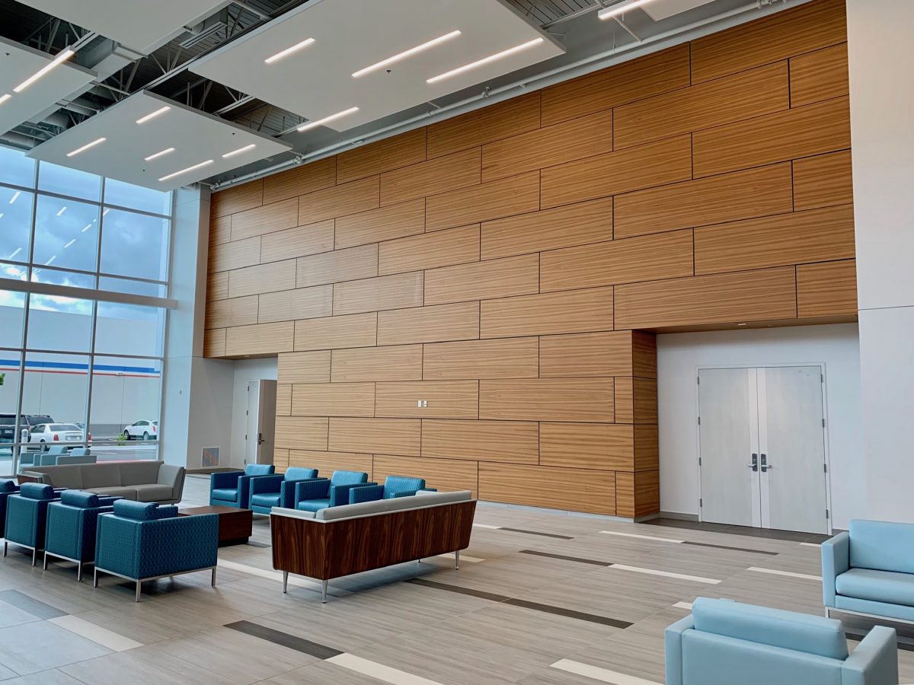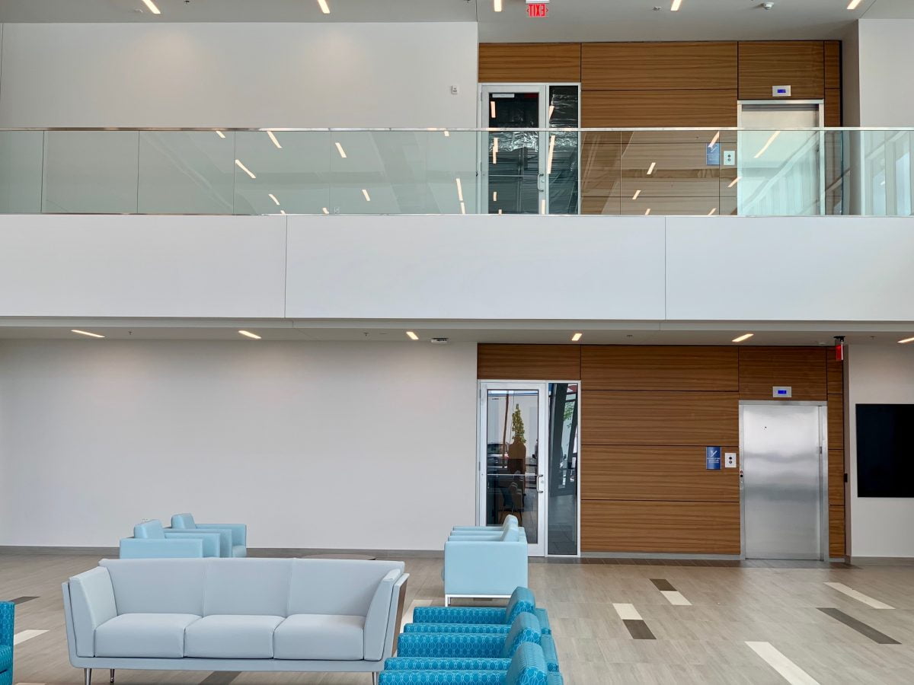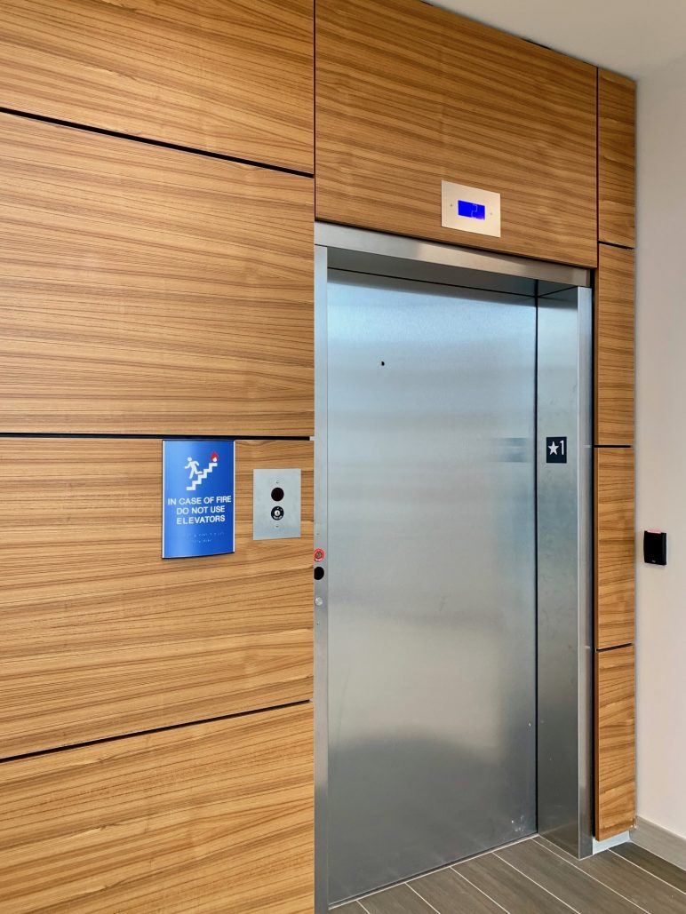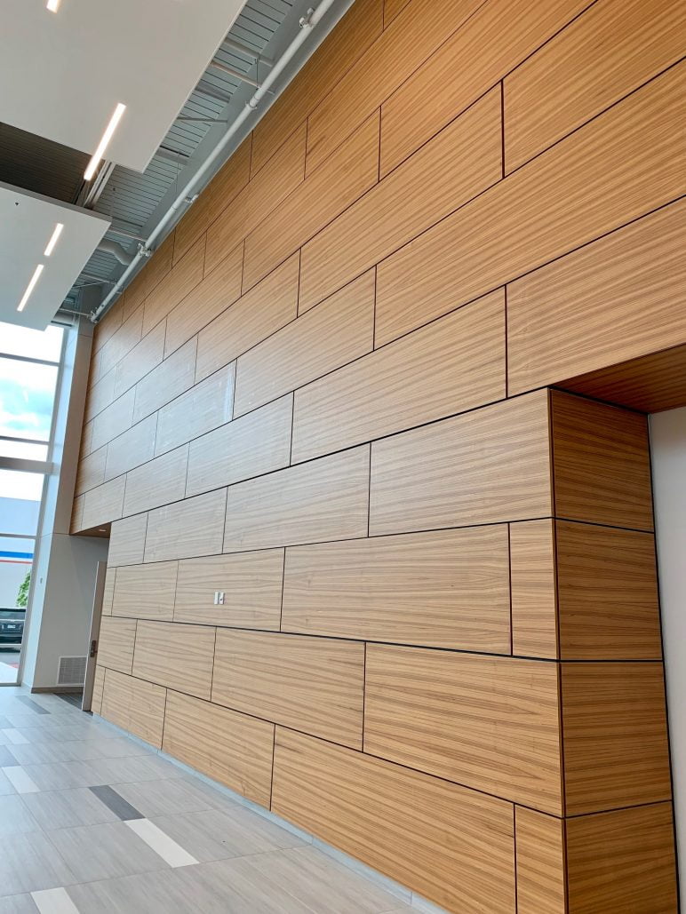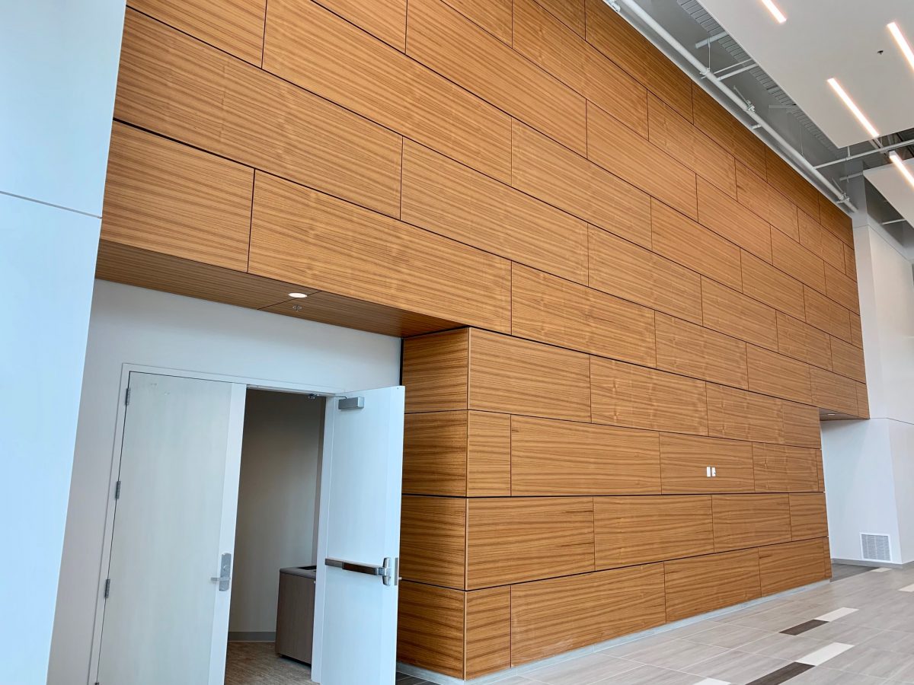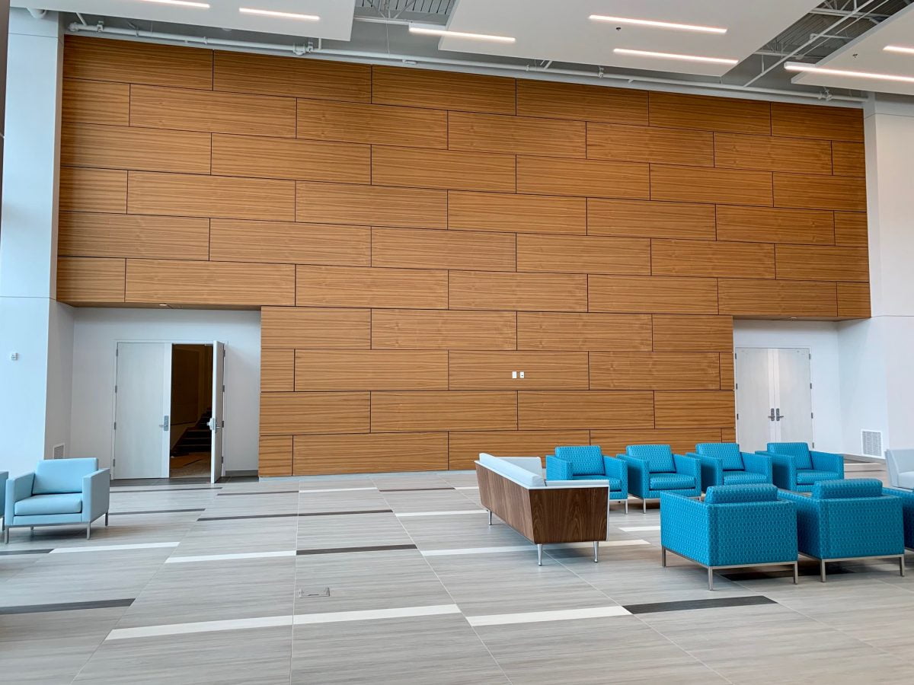
The Project
St. Vincents – Arkansas Neuroscience Institute – Little Rock, AR
These 3′ x 9′ Real Wood Veneer Teak panels were installed horizontally on the Panawall frame system.
All the floor elevator housings were also covered with beautiful Teak panels.
